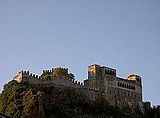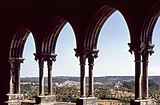Castle of Leiria

The Castle of Leiria (Portuguese: Castelo de Leiria) is a medieval castle in the civil parish of Leiria, Pousos, Barreira e Cortes, municipality of Leiria, district of Leiria.
History
[edit]The castle of Leiria was built by D. Afonso Henriques for the purpose of creating a line of defense against the Arabs. In 1142 he reinforced the defense of the castle after regaining Leiria. D. Sancho I ordered erection of the walls of the castle in 1195.[1] In 1324 D. Dinis ordered construction of the keep (Tower of Menagem) which was completed only during the reign of D. Afonso IV. In the early 16th century D. Manuel ordered a sacristy to be built between the main chapel and the bell tower.[2][3]
Throughout the centuries the castle gradually lost its military value. It was badly damaged during the French invasion.[1] At the end of the 19th century restoration of the castle started in 1915 by the initiative of Liga dos Amigos do Castelo.[2] The restoration project was directed by Ernesto Korrodi between 1921 and 1933, and then by Baltazar de Vastro.[2]
The castle hosted important events as the meetings of the first courts called by D. Afonso III; became the residence of D. Denis and Queen Elizabeth; transformed into a meeting venue for the new court in the reign of D. Ferdinand I and the marriage of D. João I's son D. Afonso was celebrated in this castle as well.[1]
It has been listed as a National monument since 1910.[2][4]
The castle was damaged by the 1969 earthquake.[2]
Architecture
[edit]The present configuration of the castle of Leiria was influenced by the 4 major construction periods: the 12th century's Romanesque, the 14th century's Gothic Dionysus, the early 15th century's Gothic Johannine and the restoration trends of late 19th and early 20th century.[4]
The shape of the castle is irregular polygonal with solid walls and towers.[1][4] Paços Reais (Royal Palace), the Church of Nossa Senhora da Pena, Menagem Tower, the former Collegiate space, and medieval barns are located inside the complex.[1][5] The castle has 4 floors; the lower two floors are hardly seen from outside and are intended for domestic services.[4] There is a large loggia with eight arches of twin capitals. The loggia has the panorama over the city and was used as a place for leisure and socializing.[4] The loggia is accessed through a room called Royal Hall or Noble Hall which has a total area of 130 square meters used for receptions by monarchs.[4]
Stonemasonry, brick and concrete were used in the construction.[2]
Gallery
[edit]-
Castle of Leiria
-
Gothic arcade (restored) of the Palace of D. João I
-
Loggia
-
Church of Nossa Senhora da Pena
-
Bell tower
See also
[edit]References
[edit]- ^ a b c d e "Castelo de Leiria". oGuia da Cidade (in European Portuguese). Retrieved 2018-09-04.
- ^ a b c d e f "Castelo de Leiria". Monumentos (in Portuguese). Retrieved 2018-09-04.
- ^ "Castelo – Passeio Matemático por Leiria". sites.ipleiria.pt (in European Portuguese). Retrieved 2018-09-05.
- ^ a b c d e f "Castelo de Leiria". Patrimonio Cultural. Retrieved 4 September 2018.
- ^ "Castelo | C.M. Leiria". www.cm-leiria.pt (in European Portuguese). Retrieved 2018-09-05.
External links
[edit]- Leiria Castle (Municipality of Leiria) (in Portuguese)









